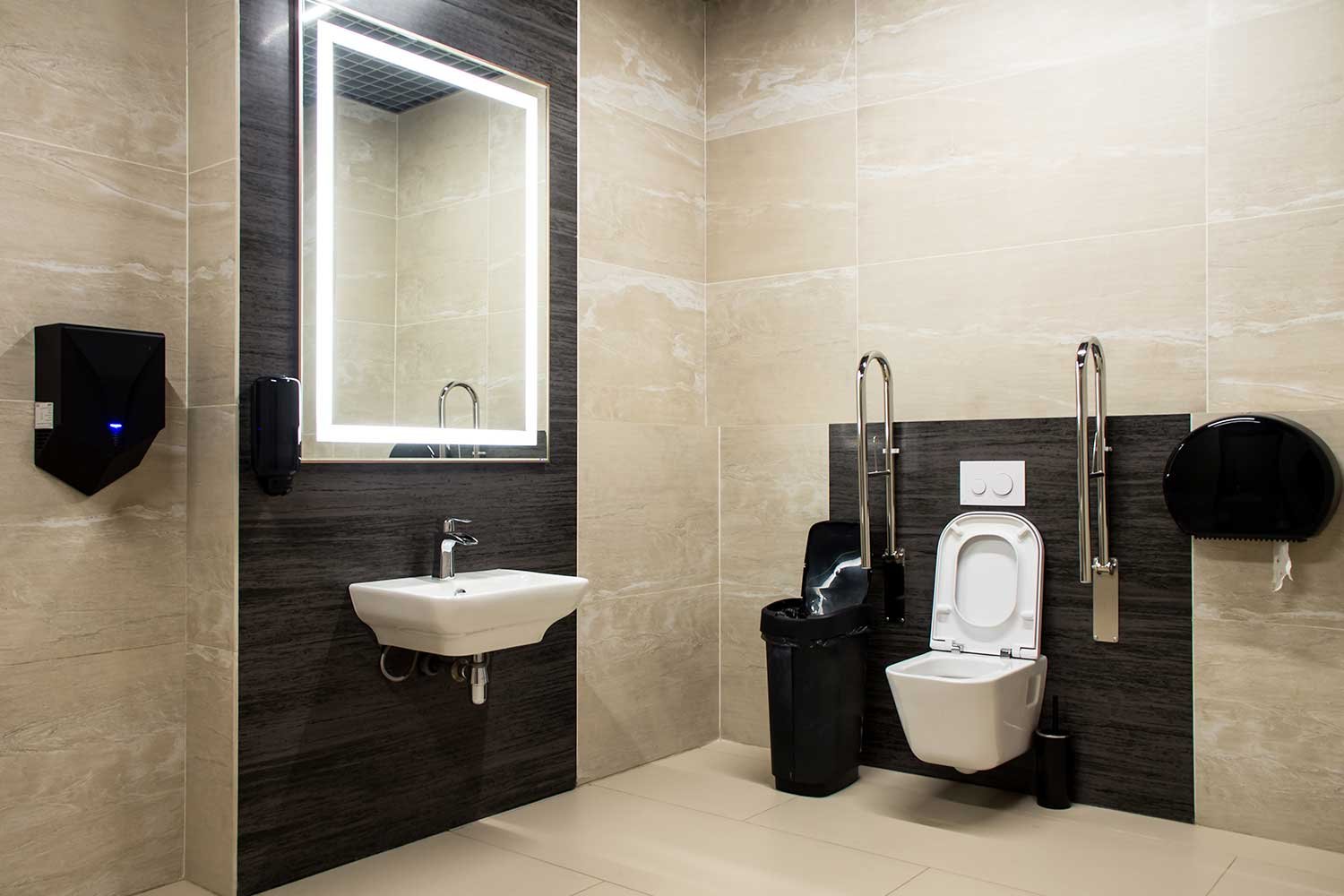Patient bathrooms: How to balance style and safety in healthcare washroom design
Safety is a top priority in every healthcare setting and it must be built into every single facility that is being used by patients, visitors and staff alike.
However, you don’t want these spaces to end up being mundane, uninspired and possibly even a little depressing. Many of those in healthcare settings are already going through a tough time, therefore, it’s important to do all you can to make them feel safe, comfortable and to lift their spirits (even slightly).
That’s why balancing style and safety in healthcare washroom design is essential, so you can create an environment that is both functional and aesthetically pleasing. Here's how you can achieve that balance.
Integrate safety features into your design
There are certain safety features that you cannot afford to neglect in your healthcare bathrooms, but this doesn't mean you can’t make them stylish. For example, non-slip flooring is a must, so choose stylish yet functional non-slip flooring or tiles that blend seamlessly with the overall design theme.
You should consider textured finishes or modern rubber flooring options that provide safety without compromising on aesthetics.
Similarly, you can incorporate grab rails into your bathrooms in a way that complements the design but ensures functionality. You can do this by choosing finishes that match other fixtures, such as brushed nickel, matte black or grey (depending on your chosen scheme) to maintain a cohesive look.
Another safety suggestion that also looks great is rounded edges on your countertops, sinks and any other surfaces. This can help to prevent injuries while actually making your design look sleeker.
Choose durable but stylish materials
For obvious reasons, hygiene is crucial in every healthcare setting. However as many healthcare facilities experience high foot traffic, the risk of bacteria and germs building up is increased. These spaces are also more susceptible to wear and tear.
That is why it’s a good idea to choose durable, hygienic materials for your facilities. But don’t be fooled, these don’t have to be dull, lifeless surfaces that only come in a handful of mute tones.
Solid grade laminate (SGL) is a type of high-pressure laminate that is recognised for its durability and versatility. It is water, scratch and mould-resistant so it lasts much longer. This also means that it is easier to clean and this material comes in a wide range of colours, patterns, textures and finishes. This allows you to design your toilet cubicles and surfaces to match your chosen style and create welcoming and modern healthcare washrooms.
Some SGL products like those from Cr8tive Washrooms also offer a sanitised antibacterial treatment that can eliminate 99% of bacteria for increased safety and hygiene standards.
Introduce modern touch-free technology
There are so many great ways you can integrate technology into your healthcare bathrooms for a stylish and functional finish that also increases hygiene levels.
For example, many will already have automatic hand dryers and possibly even lights on sensors, but why not introduce automatic soap dispensers too?
Automatic flush toilets and touch-free taps are becoming increasingly popular, reducing the number of touch points in your bathrooms. You can even install touch-free locks that make these spaces even more modern, safe and easy to clean.
Not to mention these features can be sleek and stylish, instantly modernising your healthcare bathrooms, which can be really important if they are old, rundown and haven’t been updated in a while.
Think about ergonomic and user-friendly designs
It’s vital that you design your healthcare bathroom layout with user convenience in mind, ensuring that everything is within easy reach without cluttering the space. A well-thought-out layout, along with key design features can enhance both safety and style.
By installing ergonomically designed sinks, toilets and seating you can provide even more comfort to users, as well as make the overall experience easier and more enjoyable.
There are loads of stylish designs out there, particularly in terms of sinks and surfaces that can transform the space and make it even safer.
Focus on colour and contrast
By using contrasting colours for key areas like doors, sinks and grab bars you can help all users to stay safe, particularly those with visual impairments.
This also allows you to maintain a modern aesthetic, for example, choosing a light-coloured paint or panel and pairing this with darker toilet cubicle doors can be both visually appealing and functional.
You should also incorporate soothing colour palettes into your washrooms to promote a calming environment. This can be very beneficial in medical settings and might include soft blues, greens, yellows or other pastel colours that still allow the space to feel welcoming and stylish.
Consider adding some artwork or decorative elements into your washroom design as well to enhance the space without obstructing functionality. Make sure any features or materials you add are easy to clean and maintain.
These elements can add some colour and life to your washrooms while ensuring that the space is both beautiful and practical.
Maintain a cohesive design theme throughout
Finally, it’s a good idea to choose matching fixtures and finishes throughout your healthcare washrooms to create a cohesive and stylish look. Even safety features like grab rails and non-slip flooring can be chosen in finishes that complement the overall style and design.


