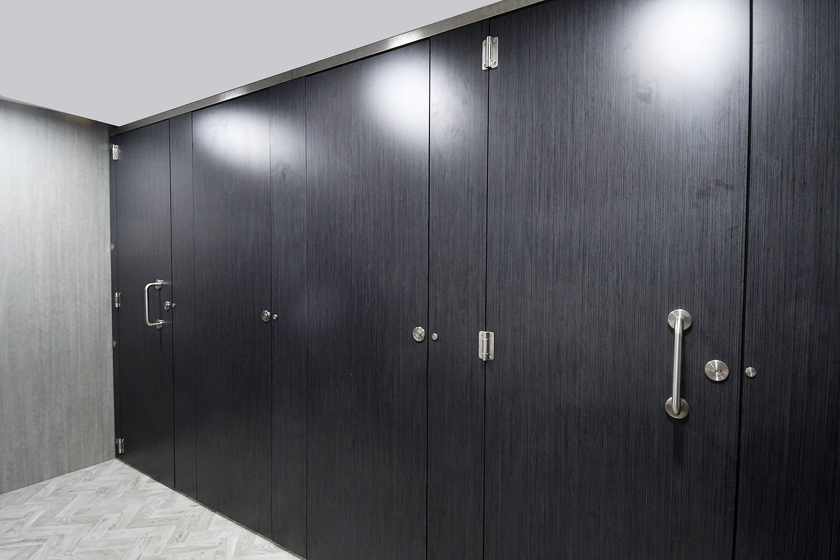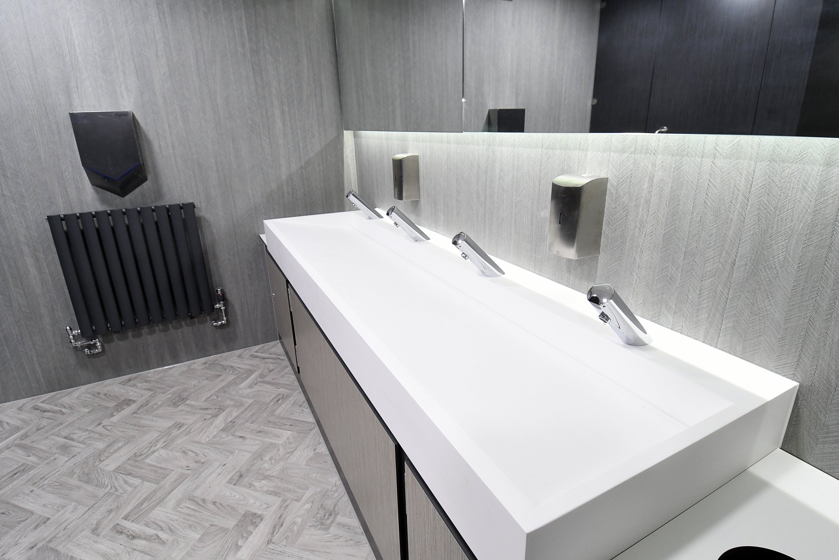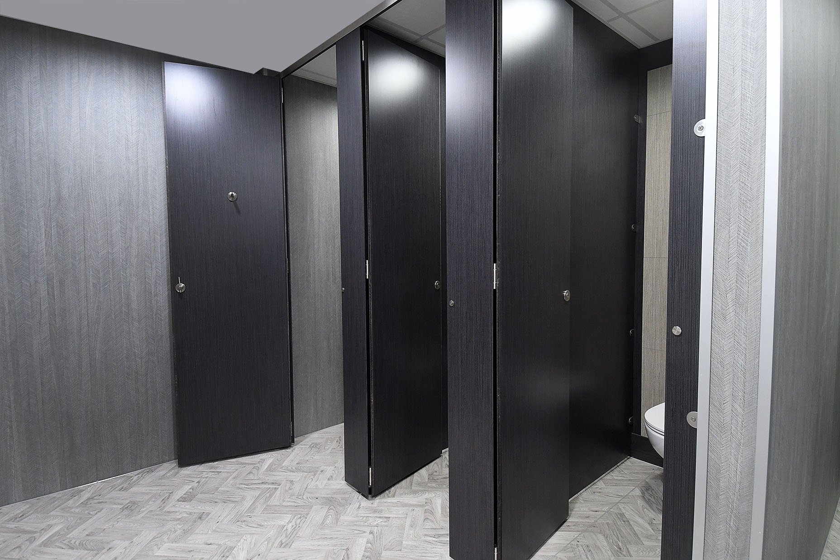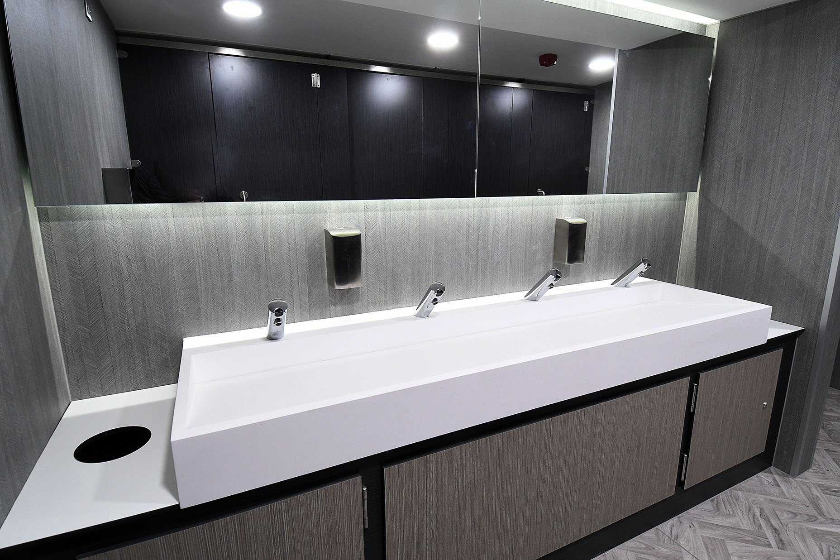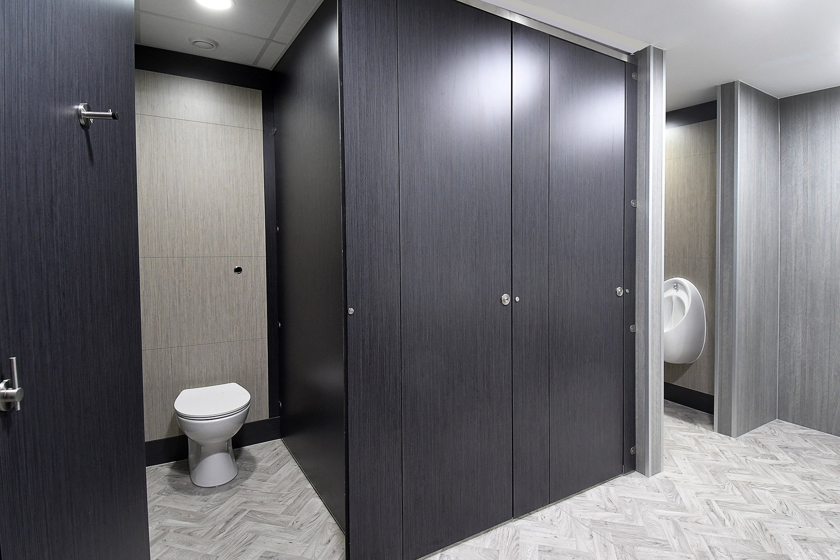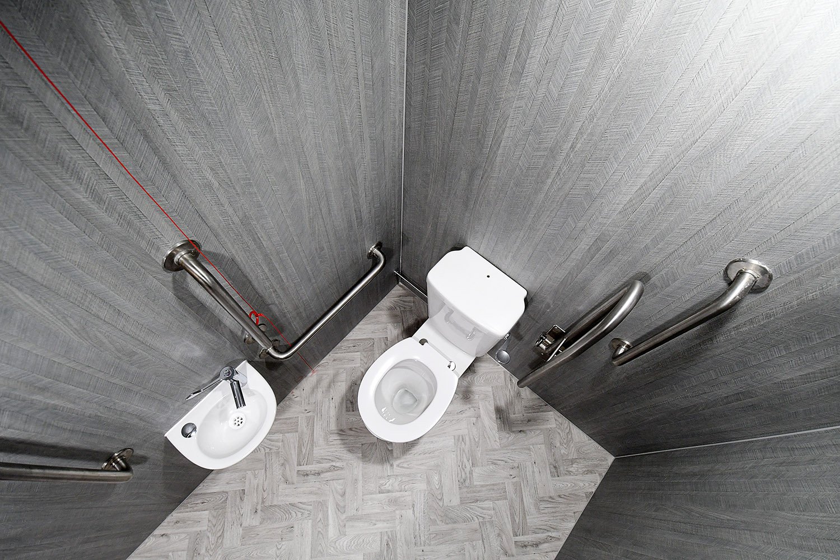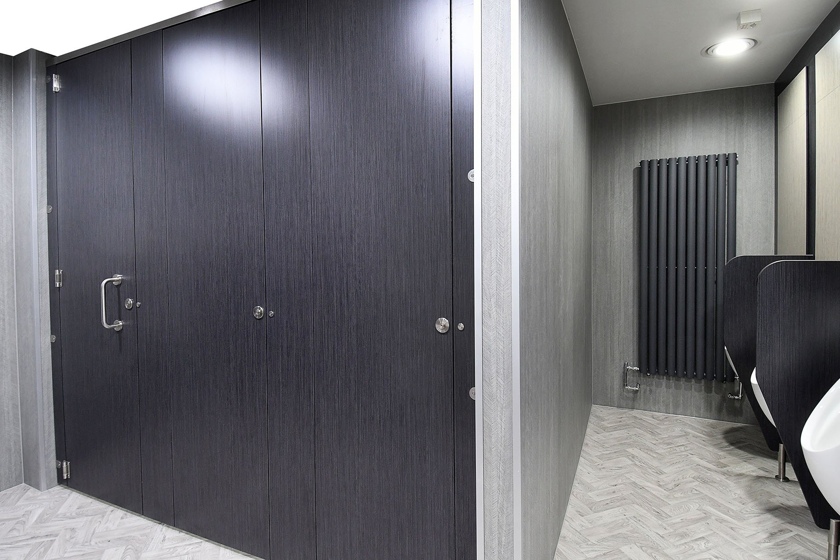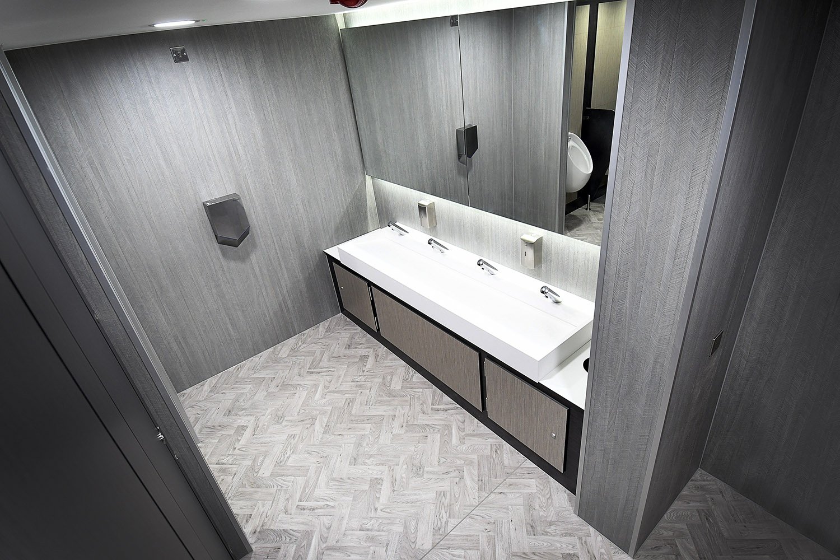
CASE STUDY
IMG studios Stockley Park
Task: Design & Full Turnkey Installation
Client: IMG Studios
Location: Stockley Park, London
Offering the world an exclusive front-row experience with our ground-breaking new project.
IMG Studios, Europe’s best-connected broadcast centre at Stockley Park, London, is packed full of state-of-the-art studio facilities, allowing them to deliver world-class on-site and remote production, and broadcast over 35,000 hours of content every year.
Loved by fans in over 200 countries and territories, they produce everything from thrilling live sports coverage to captivating documentaries, brand partnerships, entertainment formats and podcasts.
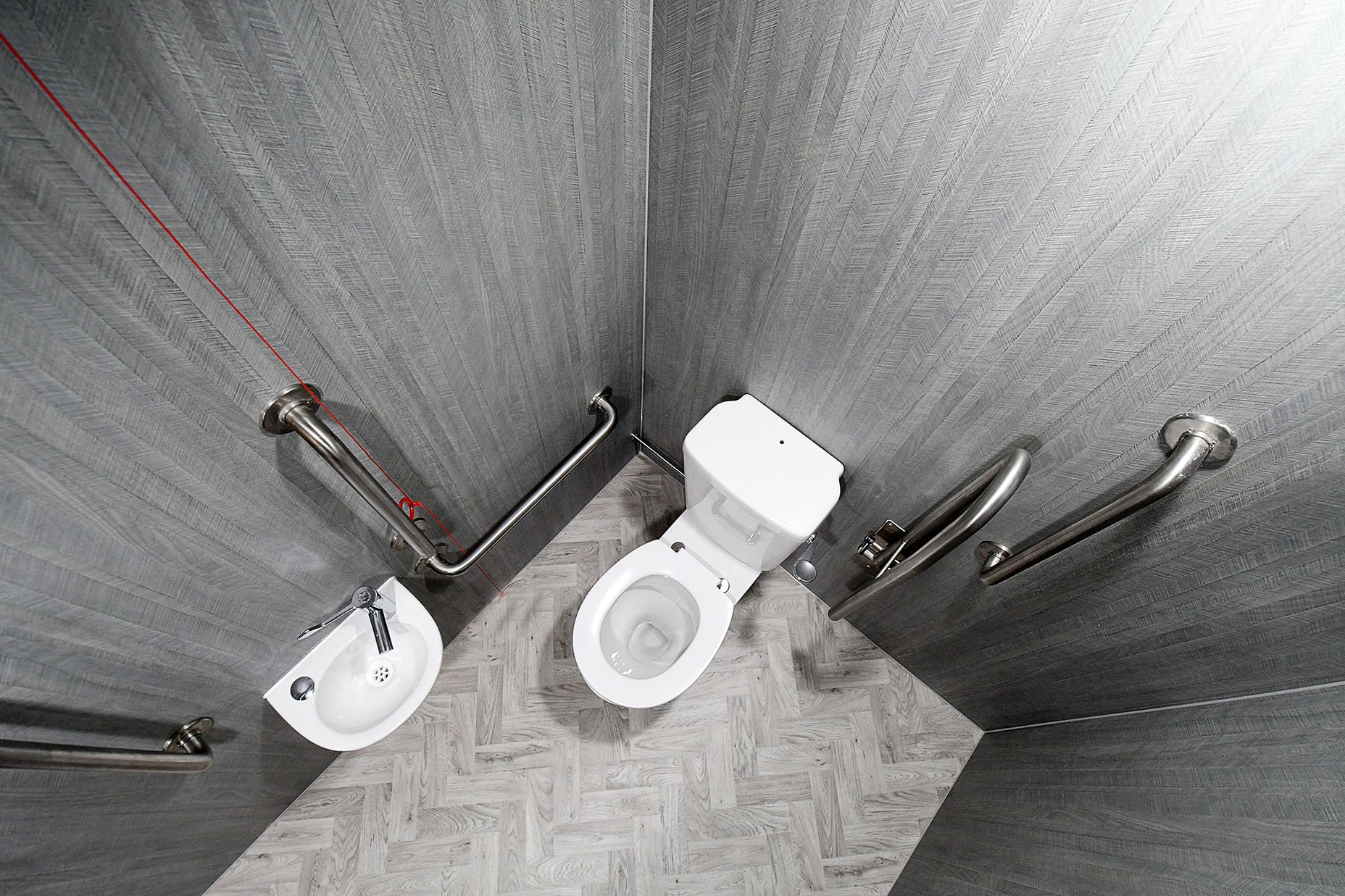

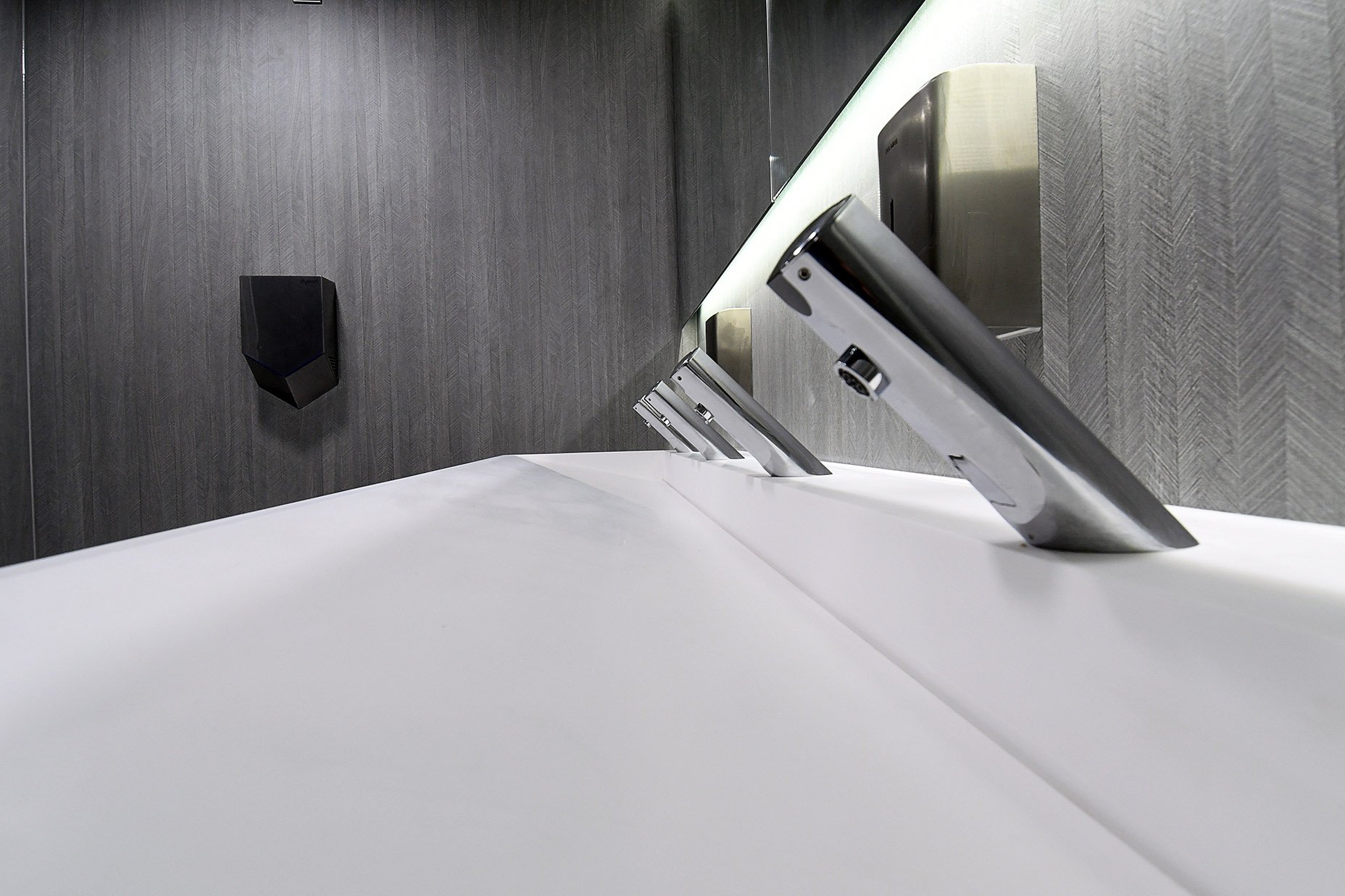
We were recently entrusted with the revitalisation of the washroom facilities spanning eight floors, aiming to deliver modernised male, female and accessible washroom spaces. Our objective was to seamlessly integrate the company's identity into the design while also ensuring practicality in terms of cleanliness and maintenance.
We did this through elegant and practical flush-fronted WC cubicles which are manufactured in polyrey compact solid grade laminate and offer antibacterial protection throughout the entire lifecycle. This includes the stainless steel ironmongery of the striking vertical flat iron bar pull handles. Plus, the cubicle’s full-height floor-to-ceiling design offers end users complete privacy, while the flush finish creates a seamless appearance across the facade of the cubicles. This cubicle range is available in an array of veneers to suit any specification.
The walls also underwent a luxurious transformation, adorned with our proprietary high-pressure wall panels, exclusively crafted to offer a diverse array of natural-looking motifs, designs and sizes, providing a fresh and comforting ambience to your space. Our commitment to quality is evident through a lifetime warranty, ensuring the durability of these panels, is comparable to any premium wall finishing. Engineered for longevity, our wall panels are not only completely waterproof but are also meticulously designed for a seamless installation experience, elevating the aesthetics of your surroundings with unparalleled elegance.
The wash stations have been fitted with sleek, sophisticated and functional ‘letterbox’ solid surface wash troughs, complete with a deck-mounted electronic basin tap. The tap features a reduced-stagnation solenoid valve and electronic unit seamlessly integrated into its body. The inclusion of a scale-resistant flow straightener ensures consistent water flow quality to prevent stagnation. A duty flush activates for approximately 60 seconds every 24 hours after the last use. What’s more, the tap incorporates an active, infrared presence detection sensor positioned at the end of the spout, enhancing motion detection accuracy.
Herringbone design luxury safety flooring was chosen for its exceptional slip resistance, durability and ease of maintenance. The flooring not only enhanced safety in high-traffic areas but also provided an attractive finish as well.
