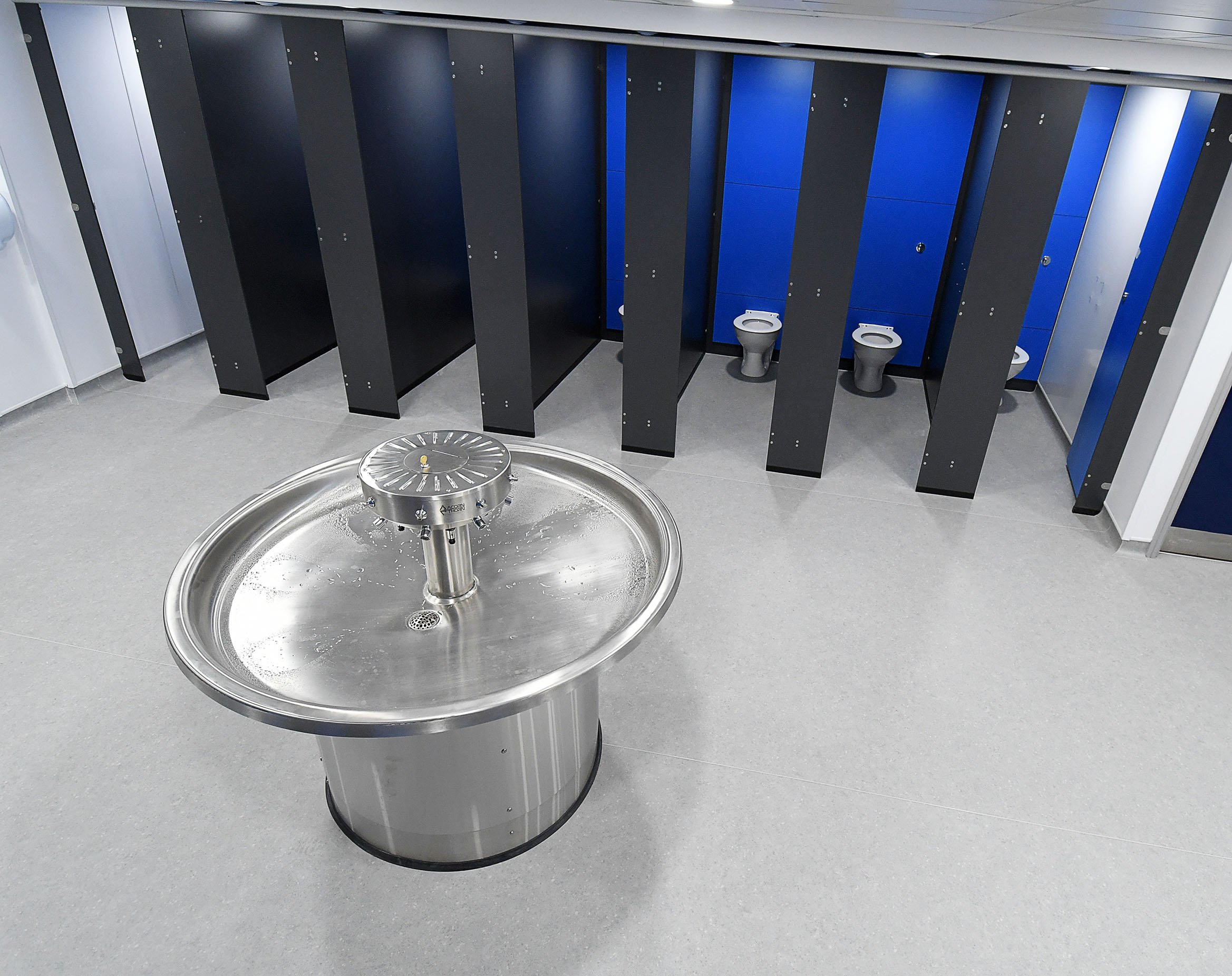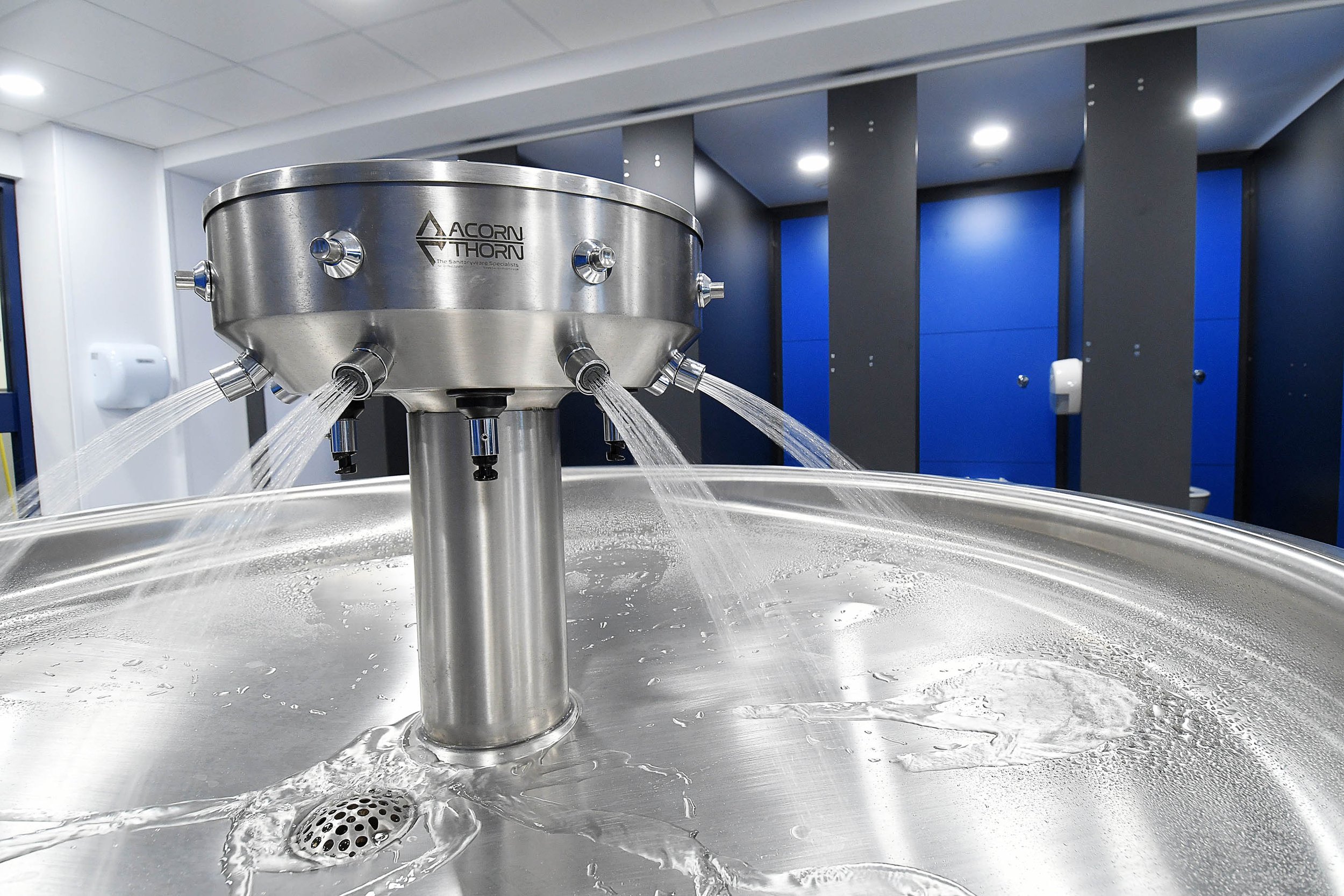
CASE STUDY
Firth Park Academy
Task: Design & Full Turnkey Installation
Client: Firth Park Academy
Location: Sheffield
Inclusive spaces, better experiences: Firth Park Academy’s unisex washroom overhaul
Firth Park Academy, a progressive secondary school in Sheffield, identified the need to modernise and optimise its existing male and female washroom facilities. The primary objective was to transform these traditional spaces into a contemporary, unisex environment that promotes inclusivity, improves functionality, and enhances student experience.
The school partnered with a design and construction team to carry out a full turn-key solution, ensuring seamless project management from initial design and consultation through to the final handover. The project’s scope encompassed a full redesign and refurbishment of two outdated washrooms - one male and one female - into a single, gender-neutral space.



Unisex washrooms blend privacy and inclusivity
We created an open-plan washroom with shared communal hand-washing areas and individual full-height cubicles for privacy, catering to students of all genders.
The transformation of the male and female washrooms into a unisex space aligns with Firth Park Academy’s commitment to fostering an inclusive and supportive environment for all students, regardless of gender identity. The move towards gender-neutral washrooms removes barriers faced by non-binary and transgender students, ensuring every individual feels comfortable and respected. By merging the two separate washrooms, the new design maximised the available floor space, creating a more efficient and functional environment.
The open-plan layout, with shared stainless wash fountains and full-height cubicles, reduces congestion during busy periods and allows the space to accommodate more users simultaneously.
Not only that, but the modern, clean and well-lit washroom space improves the overall student experience, providing a welcoming environment that positively impacts student well-being. A comfortable and well-designed washroom encourages good hygiene habits and promotes a sense of pride and responsibility among the students.
The successful transformation of Firth Park Academy’s male and female washroom facilities into a state-of-the-art, unisex space highlights the benefits of forward-thinking design. By embracing inclusivity, sustainability and functionality, the school has not only met the immediate needs of its students but has also future-proofed its facilities for the evolving requirements of a modern, diverse student population.
This full turn-key project demonstrates how effective collaboration, design innovation and attention to detail can deliver a washroom solution that enhances student well-being, promotes equality and supports the school’s overall mission.












