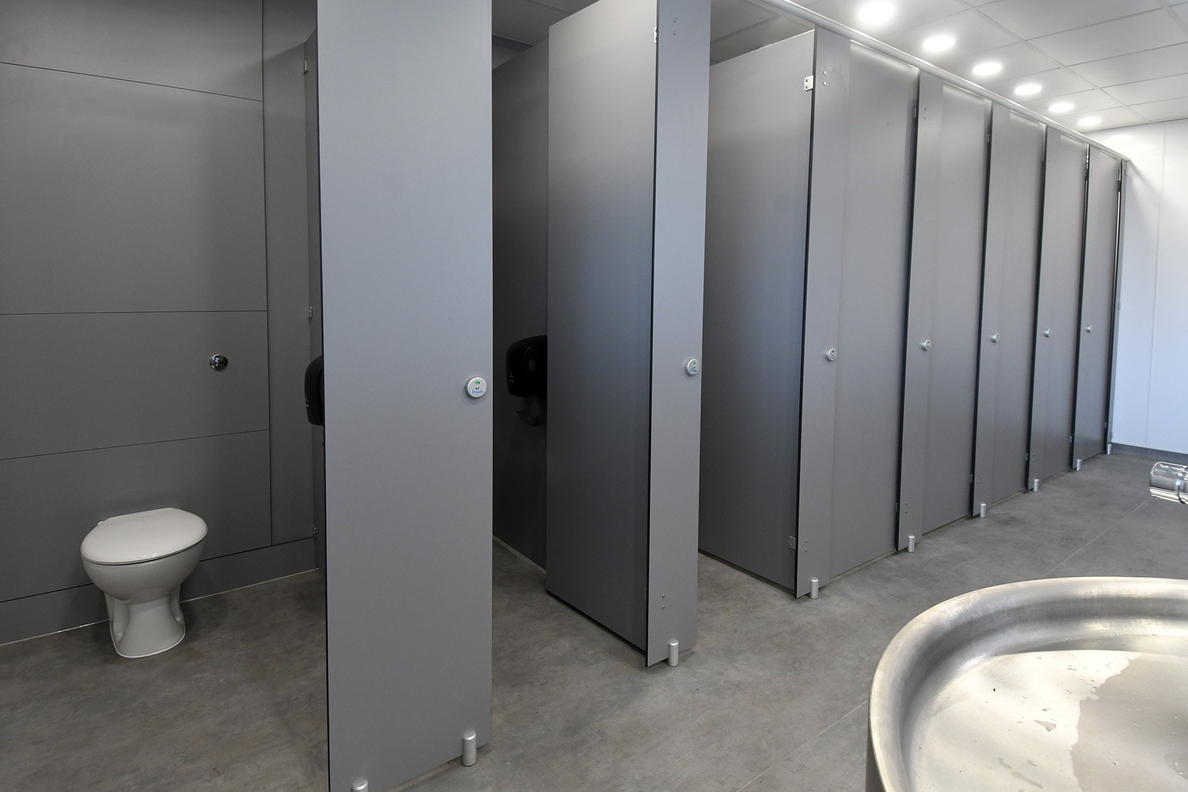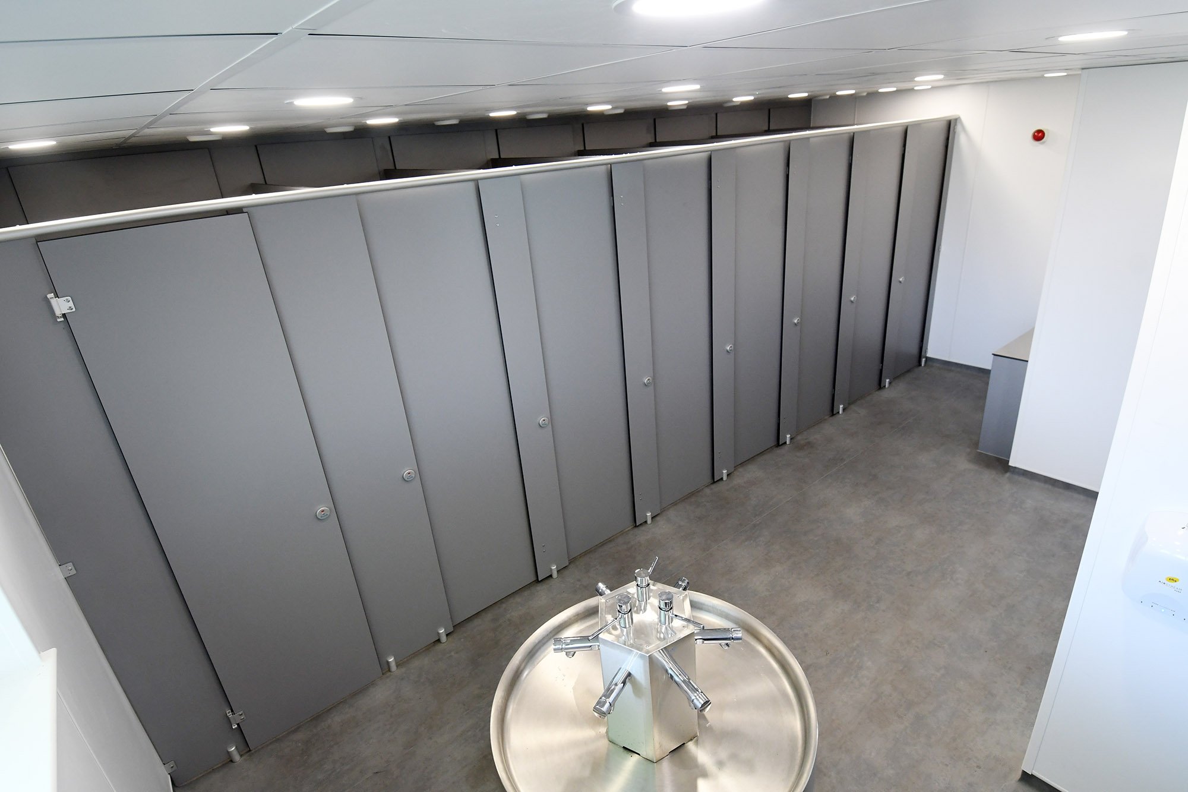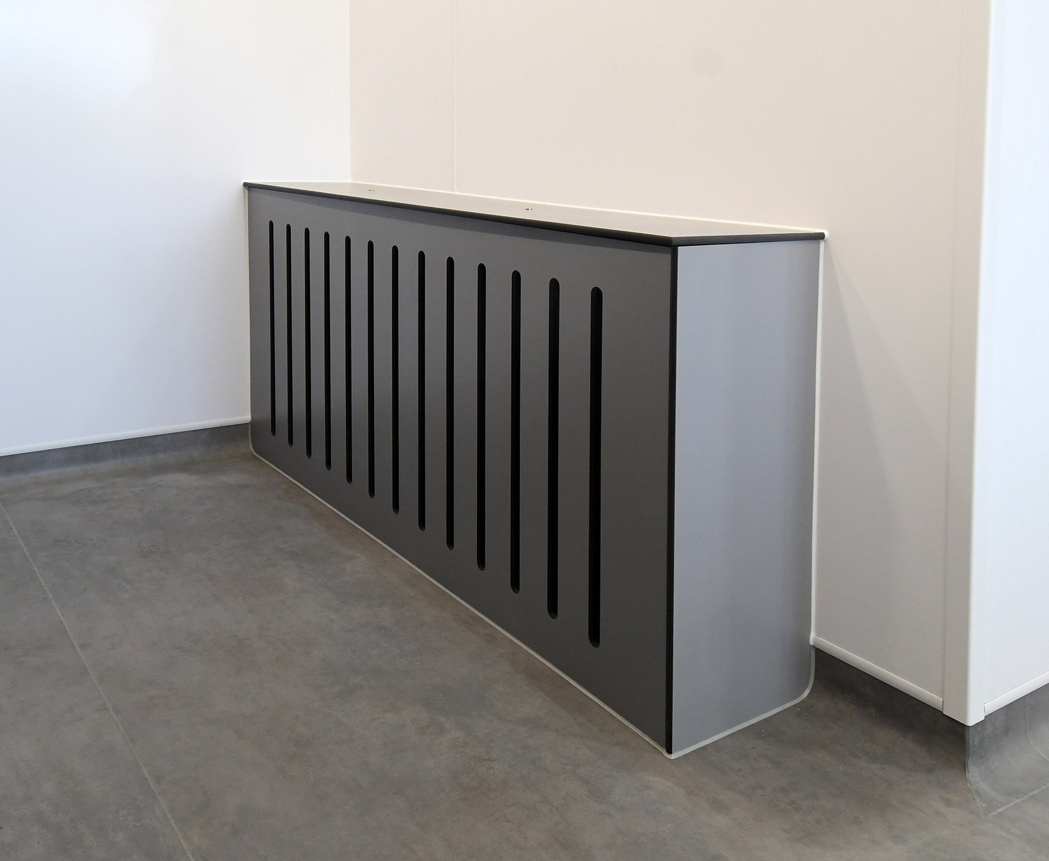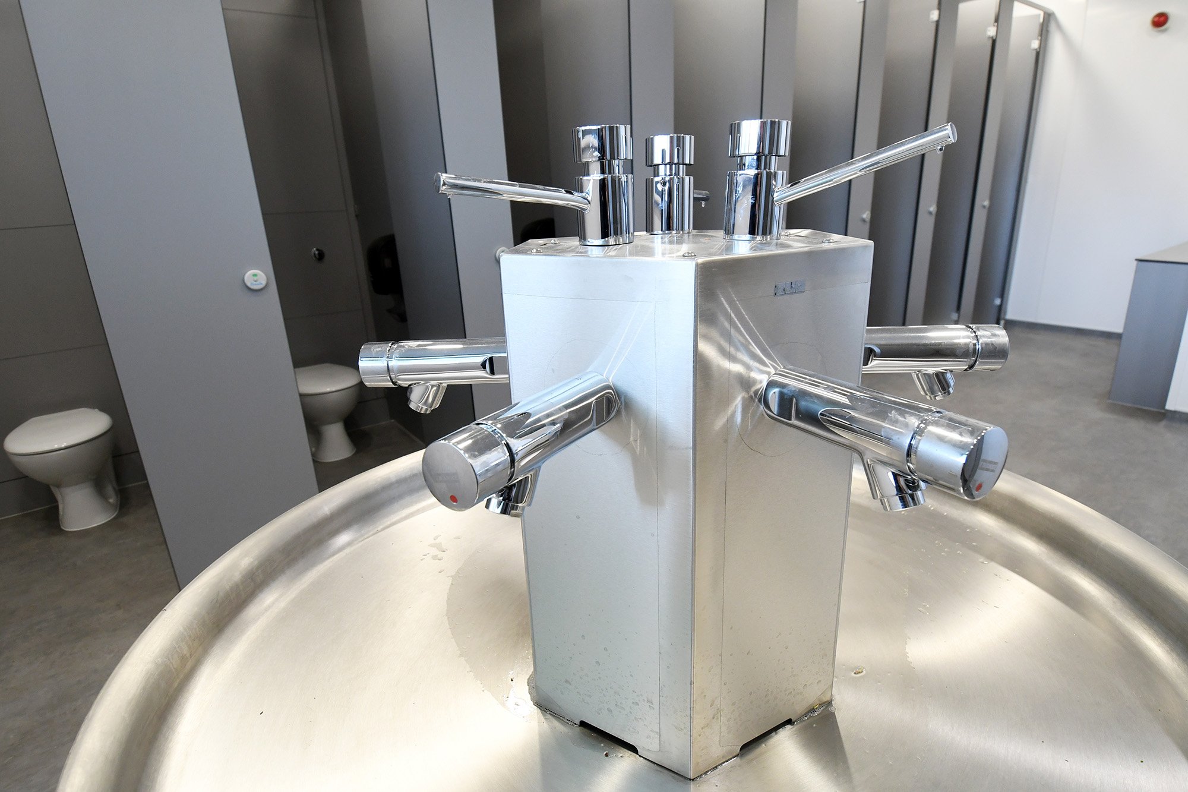
CASE STUDY
Impington Village School
Task: Design & Full Turnkey Installation
Client: Impington Village School
Location: Oxford
Enhancing the school environment for safety and privacy
The primary objective of the renovation project was to create a safe and welcoming environment within the school washrooms. As part of this, the goal was to reduce incidents of vandalism and bullying while ensuring the privacy and dignity of all students.
To achieve this, the school wanted to enhance visibility within the washrooms, upgrade facilities with durable and vandal-resistant materials and implement other design elements that promote a sense of security.



To fulfil these objectives, they opted for a comprehensive renovation plan that included the following key components:
Extended height and lower leg toilet cubicles: The school opted for solid-grade laminate cubicles. These cubicles feature an extended height design, providing increased privacy for students while still allowing for visibility within the washroom. The lower leg feature ensures that teachers and staff can easily monitor activity while maintaining pupil privacy.
Stainless steel wash fountain: As part of the renovation, the school replaced traditional washbasins with a stainless steel wash fountain. This feature not only promotes efficient water usage but also incorporates integral non-concussive taps, reducing the risk of damage from misuse. Additionally, stainless steel non-vandal soap dispensers were installed, ensuring hygiene standards were maintained while mitigating vandalism.
Altrowall cladding and vinyl sheet safety flooring: Altrowall cladding was chosen for its durability and ease of maintenance, providing a sleek and modern aesthetic to the washroom interiors. Complemented by vinyl sheet safety flooring, these materials create a cohesive and stylish environment while prioritising safety and hygiene.
The renovation of the school's washroom facilities has had several positive outcomes:
Reduced incidents of vandalism and bullying: The enhanced visibility within the washrooms, coupled with the use of durable and vandal-resistant materials, has resulted in a noticeable reduction in incidents of vandalism and bullying.
Student confidence and well-being: The implementation of privacy-focused design elements, such as extended-height cubicles, has contributed to a sense of security and dignity among students, fostering a positive learning environment.
Enhanced maintenance and hygiene: The combination of Altrowall cladding and vinyl sheet safety flooring has made the washrooms easy to maintain, ensuring that hygiene standards are consistently met without compromising on style.
Positive feedback from students and staff: Both students and staff have provided positive feedback on the renovated washrooms, noting the improved aesthetics, functionality and overall sense of safety and inclusivity.
In conclusion, this renovation project serves as a great example of how strategic design interventions can create safer, more welcoming and inclusive educational environments. By prioritising student well-being and privacy while utilising durable and vandal-resistant materials, the school has successfully transformed its washroom facilities into spaces that foster a positive and supportive learning environment for all.







